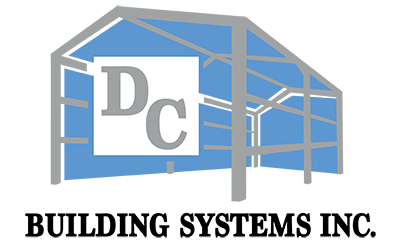Client
MICC
45 West Street
Ft. Drum, NY 13602
Building Use
General Practice Clinic
Project Size
3,000 sq. ft.
Building Team
Prime Contractor Team:
Alutiiq Diversified Services, LLC and
DC Building Systems Inc.
Architect: GYMO Architecture
Project Completion
September 2010
Features of the Building
This was a design build project to construct a new clinic for the 3-85th unit. The project was a single story, wood framed building approximately 3,000sf including six exam rooms, office space, and support rooms for a fully functional clinic.


